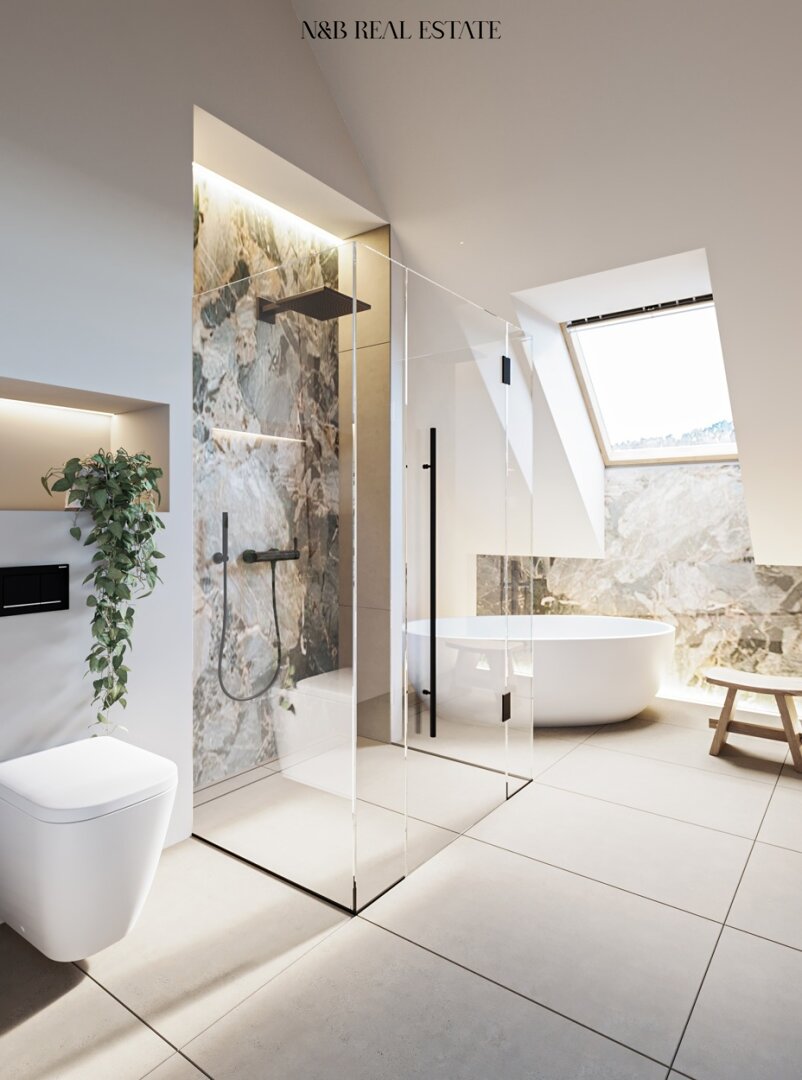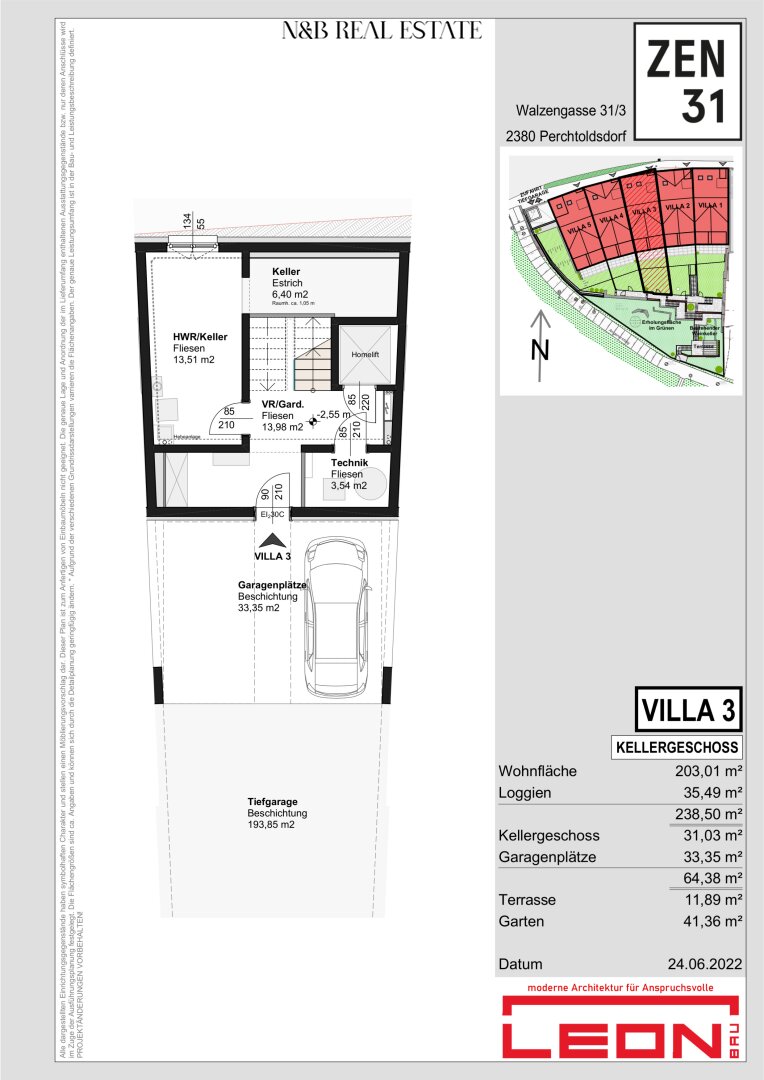EXCLUSIVE LIVING ON THE OUTskirts of Vienna / REIHENHAUS-VILLA 3 / 5 rooms
Welcome to Walzengasse 31, a place where architectural sophistication meets modern living comfort.
We are proud to present you with a unique opportunity to acquire property in one of the most sought-after residential locations in the region. In the idyllic municipality of Perchtoldsdorf, at Walzengasse 31, five luxurious terraced villas are being built, that meet the highest standards of modern living comfort and architectural elegance.
The clear architectural lines, spacious room concepts and light-flooded living areas create a harmonious living ambience that combines elegance and functionality. With three floorsprivate gardens and spacious terraces, these villas offer a perfect retreat in the countryside - just a few minutes from Vienna.
Step into a home where every detail has been carefully selected to combine comfort, elegance and functionality.
Villa 3 represents an exceptional combination of style, elegance and practical quality of life.
Basement: A foundation of comfort and functionality
Enter the basement, where elegant tiles adorn the spacious entrance hall (13.89 m²), which is not only
practical, but also inviting. A realm of possibilities opens up here, starting with the skillful
designed utility room (13.51 m²) that brings order and organization to your everyday life. The additional
Cellar room (6.40 m²) with its robust screed floor offers ideal space for the safe storage of your most valuable wines or seasonal decorations.
First floor: A panorama of luxury
An open, well thought-out living area unfolds on the first floor. The inviting entrance hall (7.00 m²) leads into
a stylish hallway (5.52 m²) from which you can access the welcoming kitchen (13.79 m²). This kitchen, a true
masterpiece of design and functionality, is fitted with the finest parquet flooring and provides the perfect setting for
culinary discoveries. The expansive living and dining area (47.50 m²) with its magnificent parquet flooring is the
The center of family life - a place that invites you to linger, celebrate and relax. A practical
storage room (3.09 m²) and the seamless integration of the outdoor areas with a terrace (17.82 m²) and a carefully designed
well-kept garden (41.36 m²) complete this luxury floor.
Second floor: your private retreat
The upper floor offers an oasis of peace and relaxation with tastefully designed bedrooms and a
elegant study (10.08 m²), which offers ideal conditions for a home office or creative development. The platform
(7.04 m²) leads to two magnificent bedrooms, each with its own ultra-modern bathroom, transforming everyday life into a wellness experience. The loggia (15.25 m²) on this level offers a majestic view and is a
The perfect place to relax and unwind.
Top floor: the crown jewel of the villa
On the top floor, the magnificent master bedroom (42.18 m²) awaits you with a spacious, walk-in
closet and an exquisite adjoining bathroom (10.43 m²). An additional loggia (14.31 m²) extends the
This private retreat offers spectacular views and heavenly tranquillity.
Each house is equipped with a private home lift that runs from the underground garage to the top floor to ensure barrier-free access and maximum comfort in all situations. The houses were built as low-energy houses to meet not only the highest technical standards, but also the requirements for sustainability and energy efficiency. A highly efficient geothermal heat pump provides cozy warmth in all rooms, while the underfloor heating ensures a pleasant indoor climate in every season. High-quality triple-glazed windows ensure optimum insulation and at the same time an open, bright feeling of living.
When it comes to aesthetics and materials, no wish remains unfulfilled: The carefully selected surfaces and fittings reflect the attention to detail. Porcelain stoneware on the terraces and balconies, elegant solid wood doors and first-class sanitary facilities in the bathrooms and toilets make the hearts of design lovers beat faster. Spacious glass showers and elegant fittings underline the modern, luxurious flair.
However, the amenities do not end at home. Each villa has two private parking spaces in a spacious underground garagewhich is directly connected to the house. A power connection for electric vehicles can also be installed on request to offer you maximum flexibility. A communal wine cellar invites you to enjoy the benefits of the Perchtoldsdorf wine-growing region, while the spacious outdoor areas invite you to relax in nature. The perfect combination of innovative design, first-class fittings and a fantastic location makes this project a unique offer on the real estate market.
Take the opportunity to design your new home according to your personal ideas and experience modern luxury at its best.
Does this exclusive villa appeal to you?
Then don't hesitate to contact us to arrange a personal consultation. We are pleased
We look forward to showing you this exceptional home in person and answering all your questions.
We will be happy to send you more detailed information. Simply send us an e-mail to:
Woman
Müge Altinbas
E-mail: altinbas@nb-real-estate.at
Phone: +43 664 22 53 140
www.nb-real-estate.at
Please note that we are only able to process inquiries with complete personal details due to our obligation to provide proof to the owner. All details are based exclusively on information provided to us by the owner. Despite all due care, we therefore cannot assume any liability for the accuracy, completeness and up-to-dateness of this information. All areas are approximate and no liability is assumed for them. Subject to errors, changes, printing and typing errors. This exposé may not be passed on to third parties without our consent.
We would like to point out that there is a close family or economic relationship between the intermediary and the third party to be mediated.
The intermediary acts as a dual broker.












